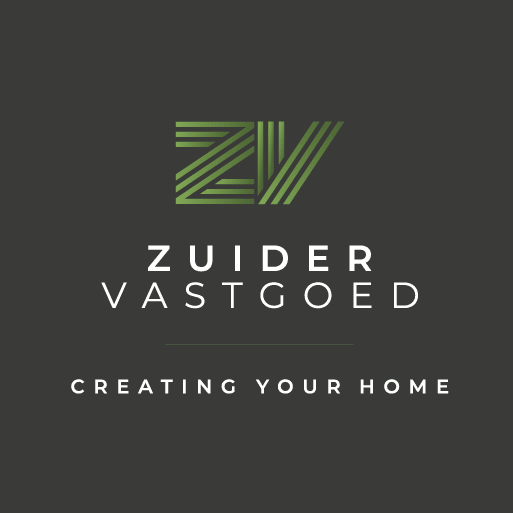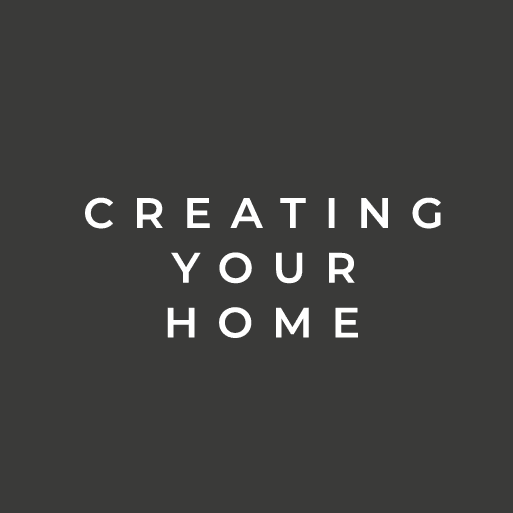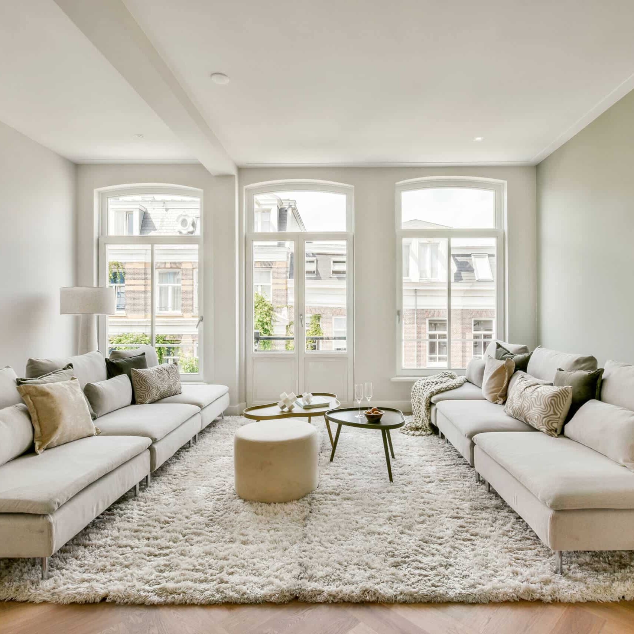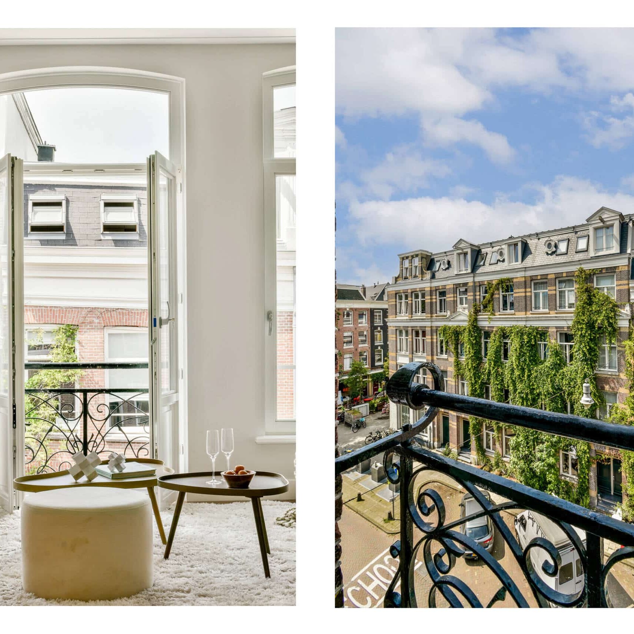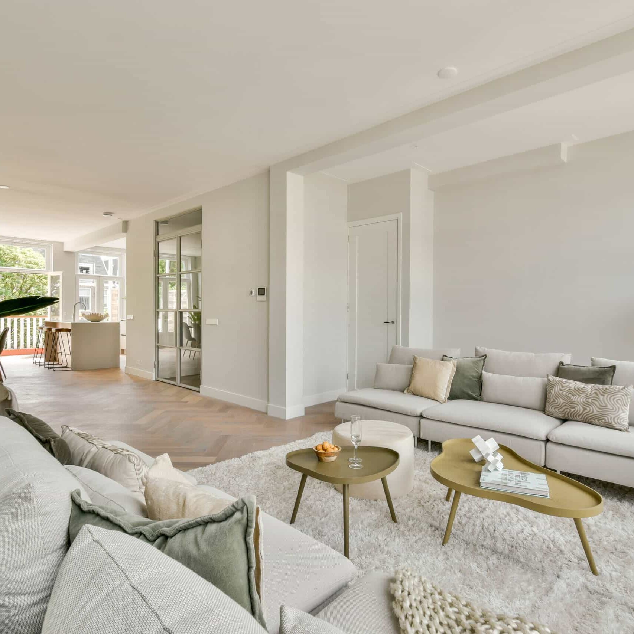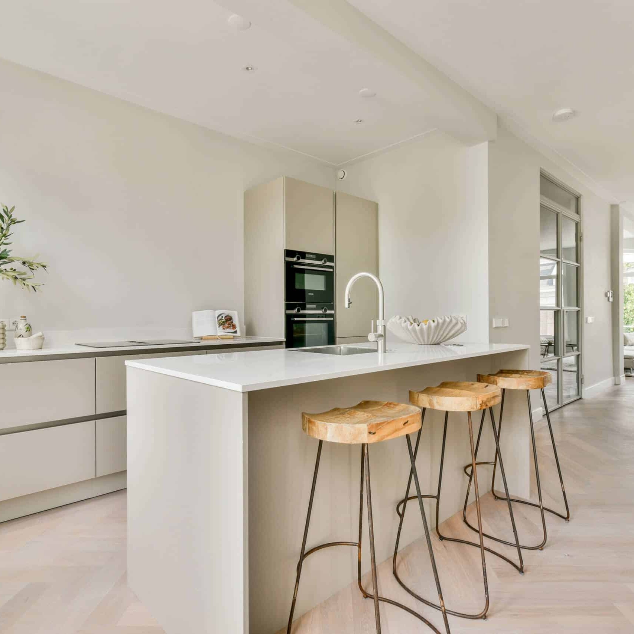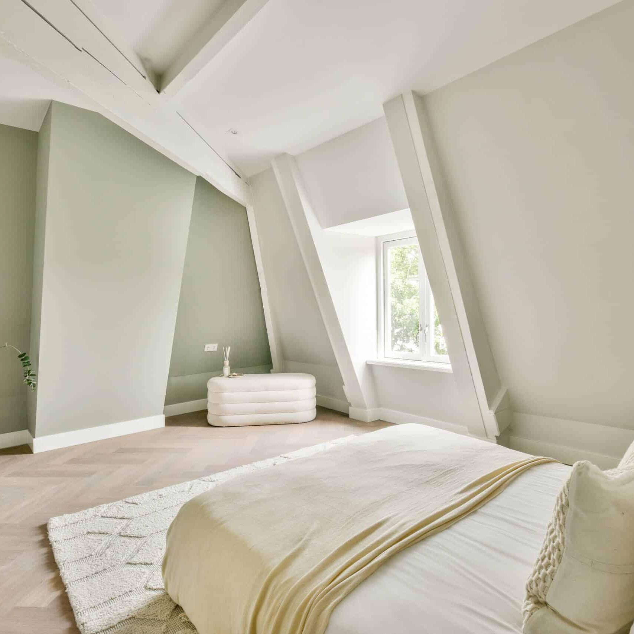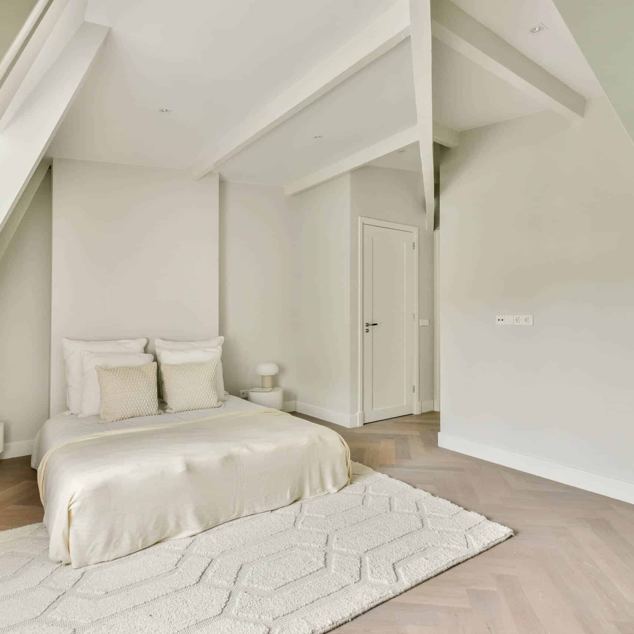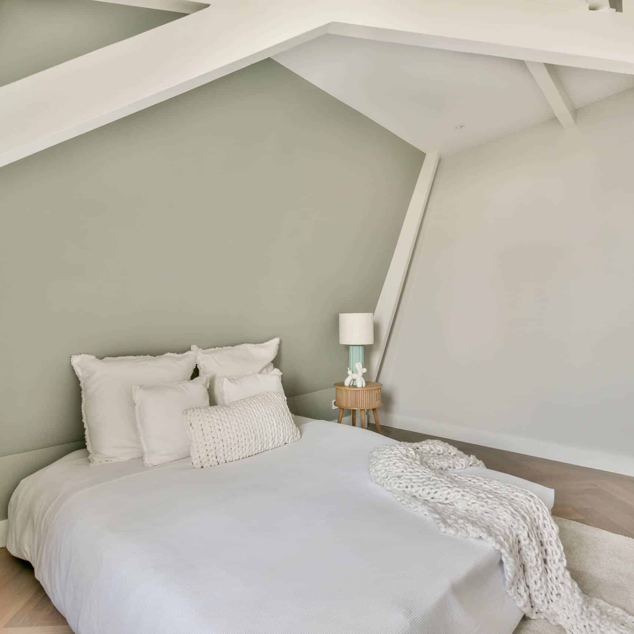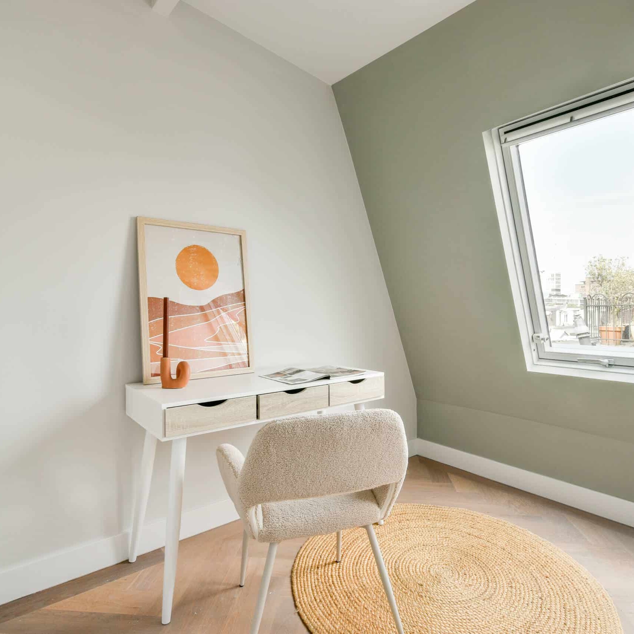Click here for the link to the page on Funda!
Spacious, luxurious in 2023/2024 fully renovated double upper house, approx. 121m², in the popular and sought-after neighborhood ”De Pijp”. The apartment has three bedrooms, two bathrooms, underfloor heating, mechanical ventilation, a large balcony (SW) and a modern kitchen. Located on OWN GROUND and Energy Label A!
Location:
The apartment is located in a characteristic building in a beautiful location in the quietest part of the Pijp, almost directly on the corner of the Amstel, while the more vibrant part of the Pijp is also around the corner. Local shops, delicatessens and a wide range of supermarkets are within easy reach for daily shopping, and the cozy Albert Cuyp market with daily products is also within walking distance. In the immediate vicinity there are numerous cafes, terraces and restaurants for everyone who wants drinks on a terrace, an extensive dinner or a quick bite. The diversity of trendy shops, boutiques, furniture stores and drugstores completes the offer in the area. The Sarphatipark for sports and relaxation is just a stone’s throw away.
Accessibility:
The apartment is conveniently located in relation to various arterial roads, as well as in relation to public transport, allowing you to reach all corners of the city in no time, the De Pijp stop of the North/South line (subway) is just around the corner.
Layout:
Via the communal staircase you reach the entrance of the apartment on the second floor, where an internal staircase leads you to the apartment on the third and fourth floor.
Third floor:
Via the open hall you enter the living floor through beautiful steel glass doors where the living room with open kitchen extends from front to back and covers the entire floor. Due to the large windows at both the front and back, the entire floor is very open and light. At the front is the living room with patio doors to the characteristic French balcony. At the rear is the spacious modern open kitchen with plenty of cupboard space. It has a composite worktop and is equipped with various built-in appliances from the Siemens brand, namely a dishwasher, fridge-freezer, 4-burner induction hob with internal extractor system, a combi oven, baking oven and a Quooker. From the kitchen you have access to the house-wide balcony at the rear, located on the southwest. From the hall you reach the separate toilet and the stairs to the fourth floor.
Fourth floor:
On this floor there are three bedrooms of varying sizes, with the bedroom at the rear having an en suite bathroom with walk-in shower and a double washbasin with furniture and a separate toilet. Via the landing you reach the second bathroom with a bath, walk-in shower, double washbasin with furniture and design radiator. The apartment also has a separate storage room with connection for your washing machine and dryer.
The entire apartment has underfloor heating and a beautiful wide wooden herringbone parquet floor. Recessed spotlights have been placed in the ceilings, the entire apartment has double glazing on the 3rd floor new frames with HR++ glass have recently been placed at the front.
Special features:
– Own land!
– Energy label A;
– Split in 2023;
– Foundation has been renewed 2021/2022;
– Completely renovated in 2023/2024;
– Fitted with new frames on the 3rd floor with HR++ glass at the front;
– Fitted with a new balcony at the rear;
– VvE is being started;
– The VvE consists of 4 apartment rights;
– Project notary: KB Notarissen, Frans ten Veen;
– The purchase agreement will be drawn up according to the model of the Ring Amsterdam, in which a non-resident, asbestos and age clause are additionally included;
– Delivery can be quick.




